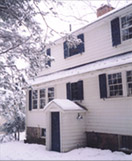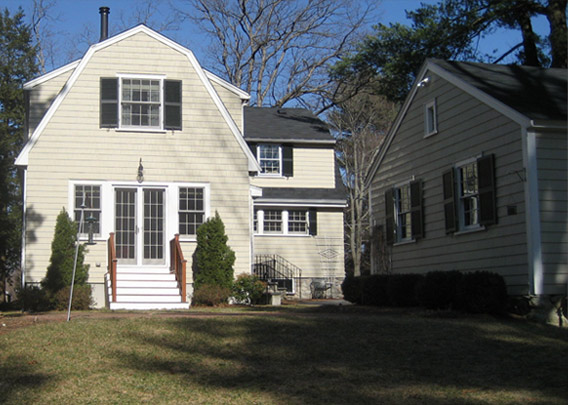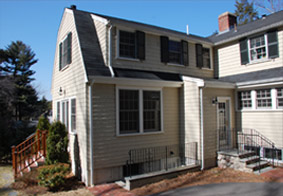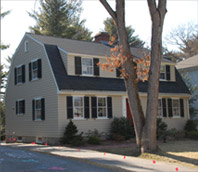NEEDHAM ADDITION : NEEDHAM, MA
The original house was a simple gambrel roof house,with a tiny kitchen, a small living room, one bathroom and a useless basement. The client wanted an addition in the character of the house that would solve all of the basic problems. The final scheme is a gambrel addition perpendicular to the main house with a master bedroom suite, a large family room on the first floor, a children’s play room in the basement and an enlarged kitchen in the main house. Locating the addition in such a way also enhanced access to the back yard.
 before
before
 rear view of addition
rear view of addition
 side view of rear addition
side view of rear addition
 front of house which informs the
front of house which informs the details used in addition
