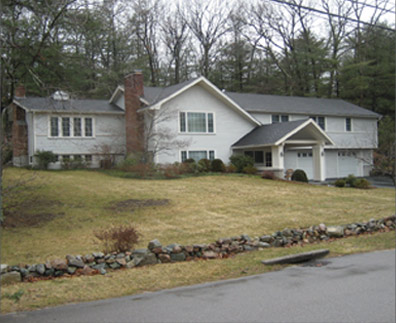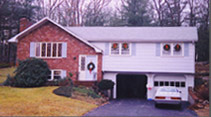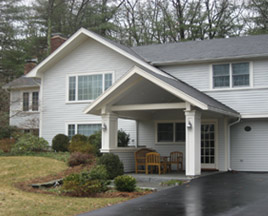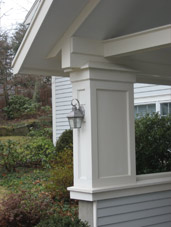WESTWOOD ADDITION : WESTWOOD, MA
Starting with a raised ranch, the clients wanted three things: more room, better access for their disabled child and a new addition that would be architecturally integrated into the existing house. This meant creating a covered entrance on the ground level (there was a need to be able to wait outside by the drive for a handicapped van in a covered area) and an elevator to the upper level where most of the functions of the house were. Adding more area to the second floor also enabled level access to the back yard from the living space. Repetition and expansion of traditional ranch and prairie style details helped the addition integrate into the existing house. and open to the house.
 new entrance and addition to each end of house
new entrance and addition to each end of house
 before
before
 new covered entrance
new covered entrance
 front entrance detail
front entrance detail
